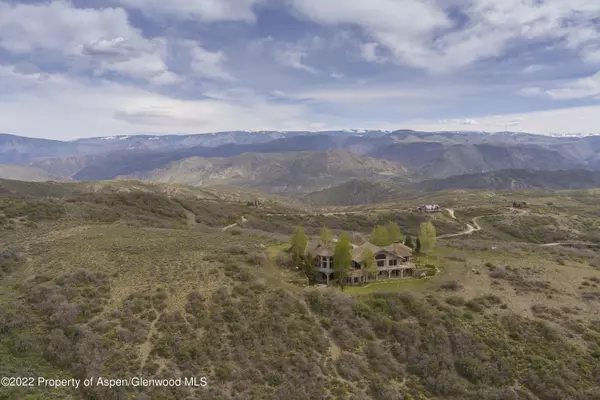
800 CHATEAU Way Snowmass, CO 81654
5 Beds
8 Baths
8,255 SqFt
UPDATED:
Key Details
Property Type Single Family Home
Sub Type Single Family Residence
Listing Status Active
Purchase Type For Sale
Square Footage 8,255 sqft
Price per Sqft $1,209
Subdivision Shield O Mesa
MLS Listing ID 183543
Bedrooms 5
Full Baths 7
Half Baths 1
HOA Y/N Yes
Year Built 1997
Annual Tax Amount $29,688
Tax Year 2024
Lot Size 281.000 Acres
Acres 111.0
Property Sub-Type Single Family Residence
Source Aspen Glenwood MLS
Property Description
These existing parcels were included in the original price.
Location
State CO
County Pitkin
Community Shield O Mesa
Area Old Snowmass
Zoning Residential
Direction Located in Shield-O-Mesa. From the Old Snowmass Conoco stay onto Snowmass Creek Road. Turn left at the Y staying on Snowmass Creek Road. Continue on for 4.46 miles and take right onto Mesa Road. Take the 1st left to stay on Mesa Road. In .48 miles, stay straight onto Chateau Way.
Interior
Heating Forced Air
Cooling Central Air
Fireplaces Number 1
Fireplaces Type Wood Burning
Inclusions Dryer, Freezer, Oven, Refrigerator, Water Softener, Satellite Dish, Range, Microwave, Dishwasher
Fireplace Yes
Exterior
Parking Features Common
Garage Spaces 3.0
Utilities Available Propane
Roof Type Shake
Garage Yes
Building
Sewer Septic Tank
Water Well - Irrigation, Well
Architectural Style Two Story
New Construction No
Others
Tax ID 264522101001
Acceptable Financing Cash
Listing Terms Cash






