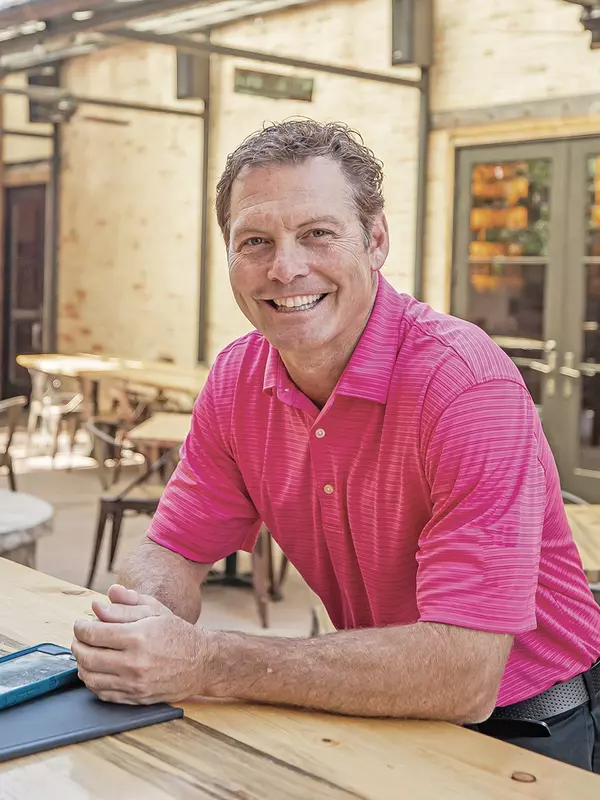
484 Red Bluff Vista Glenwood Springs, CO 81601
3 Beds
3 Baths
1,937 SqFt
UPDATED:
Key Details
Property Type Single Family Home
Sub Type Single Family Residence
Listing Status Active
Purchase Type For Sale
Square Footage 1,937 sqft
Price per Sqft $619
Subdivision Ironbridge
MLS Listing ID 189977
Bedrooms 3
Full Baths 3
HOA Fees $638/mo
HOA Y/N Yes
Year Built 2007
Annual Tax Amount $3,887
Tax Year 2024
Lot Size 8,696 Sqft
Acres 0.2
Property Sub-Type Single Family Residence
Source Aspen Glenwood MLS
Property Description
Don't miss your chance to own a home in the highly sought-after Ironbridge neighborhood—where lifestyle meets location. This beautifully maintained 3-bedroom, 3-bathroom home features an open and airy floor plan with vaulted ceilings, creating a spacious and welcoming atmosphere perfect for entertaining or relaxing with family. The large kitchen flows seamlessly into the living and dining areas, while a versatile bonus room offers the flexibility to serve as a 4th bedroom, home office, or media room.
Step outside and enjoy a private backyard while soaking in the 5-seat hot tub (included), perfect for unwinding after a day of adventure. Just a short walk to the scenic Roaring Fork River and close to the Rio Grande Bike Trail, outdoor recreation is right at your doorstep. Plus, you're only 45 minutes from the world-class ski resorts of Aspen and Snowmass.
Whether you're seeking a full-time residence or a Colorado mountain getaway, this home offers the perfect blend of comfort, convenience, and recreation in one of the valley's most desirable communities.
Location
State CO
County Garfield
Community Ironbridge
Area Glenwood Springs
Zoning PUD
Direction Second Ironbridge Entrance follow along River Bend way until you come to a stop sign; go through stop sign make left at Red Bluff Vista - home at end of Cul-de-sac
Interior
Heating Forced Air
Cooling Central Air
Fireplaces Number 1
Inclusions Dryer, Oven, Refrigerator, Washer, Window Coverings, Microwave, Dishwasher
Fireplace Yes
Exterior
Garage Spaces 2.0
Utilities Available Natural Gas Available
Roof Type Composition
Garage Yes
Building
Lot Description Cul-De-Sac
Foundation Slab
Water Public
Architectural Style Two Story
New Construction No
Others
Tax ID 239512227194
Acceptable Financing New Loan, Cash
Listing Terms New Loan, Cash






