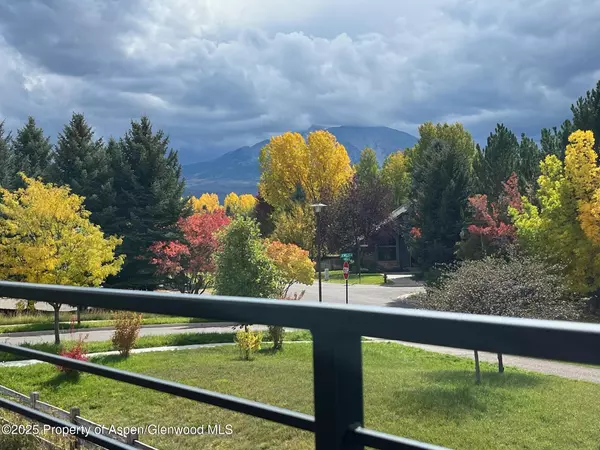
428 Jewels Lane Carbondale, CO 81623
4 Beds
4 Baths
2,148 SqFt
UPDATED:
Key Details
Property Type Single Family Home
Sub Type Single Family Residence
Listing Status Active
Purchase Type For Sale
Square Footage 2,148 sqft
Price per Sqft $1,128
Subdivision Thompson Park
MLS Listing ID 190310
Bedrooms 4
Full Baths 3
Half Baths 1
HOA Fees $1,341/qua
HOA Y/N Yes
Year Built 2024
Annual Tax Amount $8,338
Tax Year 2024
Property Sub-Type Single Family Residence
Source Aspen Glenwood MLS
Property Description
This Single Family Home enjoys ample square footage, oversize parking, turn-key finishes, and beautiful views of Mt. Sopris.
The master suite and living spaces are located on the upper level with additional bedrooms and media room located on the lower level. An elevator connects the one level living concept for ease with groceries or luggage.
Large yard, and deck located off of the kitchen with heaters to enjoy the beautiful setting & views of Mt. Sopris in the evenings with a bubbling creek below. Additional exterior parking is available on site. Customized with the latest upgrades in home technology, with granite counter tops, air conditioning, & many other features.
Location
State CO
County Garfield
Community Thompson Park
Area Carbondale
Zoning Residential
Direction Highway 133 through roundabout, on right near the Ross Montessori School.
Interior
Interior Features Elevator
Heating Natural Gas, Forced Air, Electric
Cooling Central Air
Fireplaces Number 1
Fireplaces Type Gas
Inclusions Ceiling Fan, Freezer, Oven, Refrigerator, Window Coverings, Range, Microwave, Dishwasher
Fireplace Yes
Exterior
Garage Spaces 2.0
Utilities Available Cable Available, Natural Gas Available
Roof Type Composition
Garage Yes
Building
Lot Description Landscaped
Water Public
Architectural Style Two Story, Contemporary
New Construction Yes
Others
Tax ID 246303245005
Acceptable Financing New Loan, Cash
Listing Terms New Loan, Cash






